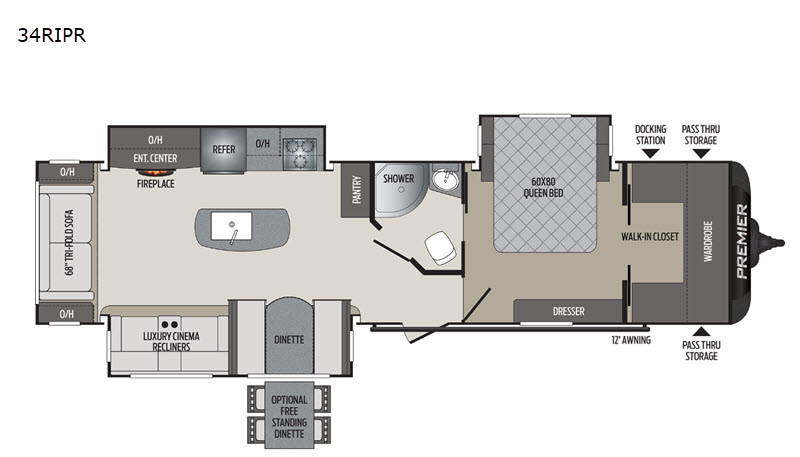 +6
+6-
38ft long
-
7,494 lbs
-
Sleeps 5
-
3 slides
-
Rear Living AreaKitchen Island
34RIPR Floorplan
Specifications
| Sleeps | 5 | Slides | 3 |
| Length | 38 ft 3 in | Ext Width | 8 ft |
| Ext Height | 11 ft 4 in | Hitch Weight | 980 lbs |
| Dry Weight | 7494 lbs | Cargo Capacity | 1906 lbs |
| Fresh Water Capacity | 43 gals | Grey Water Capacity | 60 gals |
| Black Water Capacity | 30 gals | Tire Size | ST225/75R15D |
| Available Beds | Queen | Refrigerator Type | Stainless Steel Double Door |
| Refrigerator Size | 8 cu ft | Cooktop Burners | 3 |
| Number of Awnings | 1 | LP Tank Capacity | 20 lbs |
| Water Heater Capacity | 6 gal | Water Heater Type | Gas/Electric DSI with Quick Recovery |
| AC BTU | 13500 btu | Awning Info | 12' Electric with LED Lights |
| Axle Count | 2 | Number of LP Tanks | 2 |
| Shower Type | Radius | VIN | 4YDT34R22LD435452 |
Description
Keystone Premier Ultra Lite 34RIPR travel trailer highlights:
- Bedroom Walk-In Closet
- Luxury Cinema Recliners
- Kitchen Island
- Docking Station
- Outside Shower
- 12' Electric Awning
From the large exterior pass-through storage with lighting, and spacious bedroom walk-in closet including a wardrobe, to the queen-size bed slide out and tri-fold sofa, this Premier Ultra Lite travel trailer provides you with enough room to bring along anything and anyone because of its ability to sleep five people. The kitchen has been decked out with an 8 cubic foot stainless steel double-door refrigerator, a three-burner range, a kitchen island, and a large pantry to give you plenty of help to create that perfect home-cooked dinner. And the luxury cinema recliners and booth dinette offer more seating to enjoy the fireplace and each other.
With each Premier Ultra Lite travel trailer by Keystone you will appreciate the detail to construction including the aggressive front profile for increased towability, the aluminum-frame side, front and rear walls and slide outs, the walkable roof, and the Darco moisture barrier plus the enclosed and heated underbelly to be able to travel during any season. Inside, you'll be pleased with the hand-painted solid wood cabinet doors, the vaulted ceiling, the USB charging ports in the bedroom, and the porcelain foot flush toilet. Don't wait to get away in style, choose a Premier today!
Features
Standard Features (2020)
Construction Standards
- Aggressive front profile for increased towability
- Aluminum-framed side, front and rear walls
- 2” aluminum framed floor
- Aluminum framed slideouts
- Darco® moisture barrier
- In-frame fresh, gray, and black water tanks
- 7.5” - 10.5” Norco Steel z-beam with full-length welded outrigger
Exterior Camping Package
- 6-gallon gas/electric DSI quick recovery water heater
- Outside speakers
- Norco 5.1 power stabilizer jacks
- TV antenna and cable/satellite hook-up
- Electric awning
- LED awning light
- Wide-stance Dexter® E-Z Lube® axles
- Outside shower (hot and cold water)
- Black tank flush
Exterior Features
- Dual propane tanks with cover
- Spare tire
- Oversized grab handle (main door)
- Solid step entry steps
- Magnetic storage door catches
- Aluminum wheels
- Power tongue jack
- Oversized exterior pass-thru storage with lighting
- Painted full fiberglass front cap
- Radius entry door with friction hinges
- Peg board in pass-thru storage
- Outdoor TV hookup prep
- LP quick connect
- Outdoor kitchen with galvanized countertop (22RBPR, 29RKPR, 29BHPR, 30RIPR, 34BIPR)
- Enclosed and heated underbelly
Interior Camping Package
- 13.5 BTU A/C standard
- Bluetooth AM/FM Stereo with Aux, USB, CD/DVD and iPod Hookup
- Full extension drawer glides
- Stainless steel deep sink and faucet with sprayer
- 8 cu. ft. stainless steel double door refrigerator
- 32” LED TV (N/A 26RBPR, 29BHPR, 30RIPR, 34RIPR, 34BIPR)
- 42” LED TV (19FBPR, 22RBPR, 26UDPR, 29RKPR)
- Flush-mount 3 burner range with glass cover
Interior Features
- Solid surface kitchen countertops
- Dream Dinette™
- Hand painted solid wood cabinet doors
- Hidden hinges on cabinet doors
- Residential style furniture
- Water heater-by-pass for winterization
- Interior LED lights
- Low profile range hood
- Subway tile backsplash (residential)
- Stor-Mor™ dinette
Bathroom
- Power vent fan
- Solid wood medicine cabinet
- Deluxe radius shower w/glass door (N/A 19FBPR, 29BHPR)
- Porcelain foot flush toilet
- Tub surround with shelves
Master Bedroom
- Residential-size 60x80 queen bed
- Individual led reading lights
- Hardwood entry doors
- Laundry chute
- Dual USB charging port
Safety Equipment
- Carbon monoxide detector
- Smoke alarm
- Tinted safety glass windows, egress windows (fire escape)
Options
- Bumper-mounted Aussie grill
- 15K A/C
- 50 AMP service w/second A/C (N/A Premier 19FBPR, 22RBPR, 24RKPR)
Please see us for a complete list of features and available options.
All standard features and specifications are subject to change.
All warranty info is typically reserved for new units and is subject to specific terms and conditions. See us for more details.
Save your favorite RVs as you browse. Begin with this one!
Loading
---
Quinte RV Centre reserves the right to correct any misprints, typos, or errors in editing or calculating found in our website pages. Availability and pricing can change quickly and with little notice. Sample payments listed are typically 'all-inclusive' of any relevant fees or taxes. Prices listed typically are plus tax and any relevant fees. Manufacturer pictures, specifications, and features may be used in place of actual units on our lot. Please contact us @613-392-3288 for availability as our inventory changes rapidly. All calculated payments are an estimate only and do not constitute a commitment that financing or a specific interest rate or term is available.





